longueville house refurbishment
This classic habourside prewar home had an underutilised lower ground floor level that the clients wanted revamped to be a guest suite with a utilites room for laundry and storage.
Inspired by their Japanese style entry garden I proposed sliding shoji screens to provide privacy when in use by guests and slid back at other times.
The space under stairs can often be a dark and dusty hole, so to provide visual interest I proposed a raked rock garden to the space to contiue the subtle Japanese style.
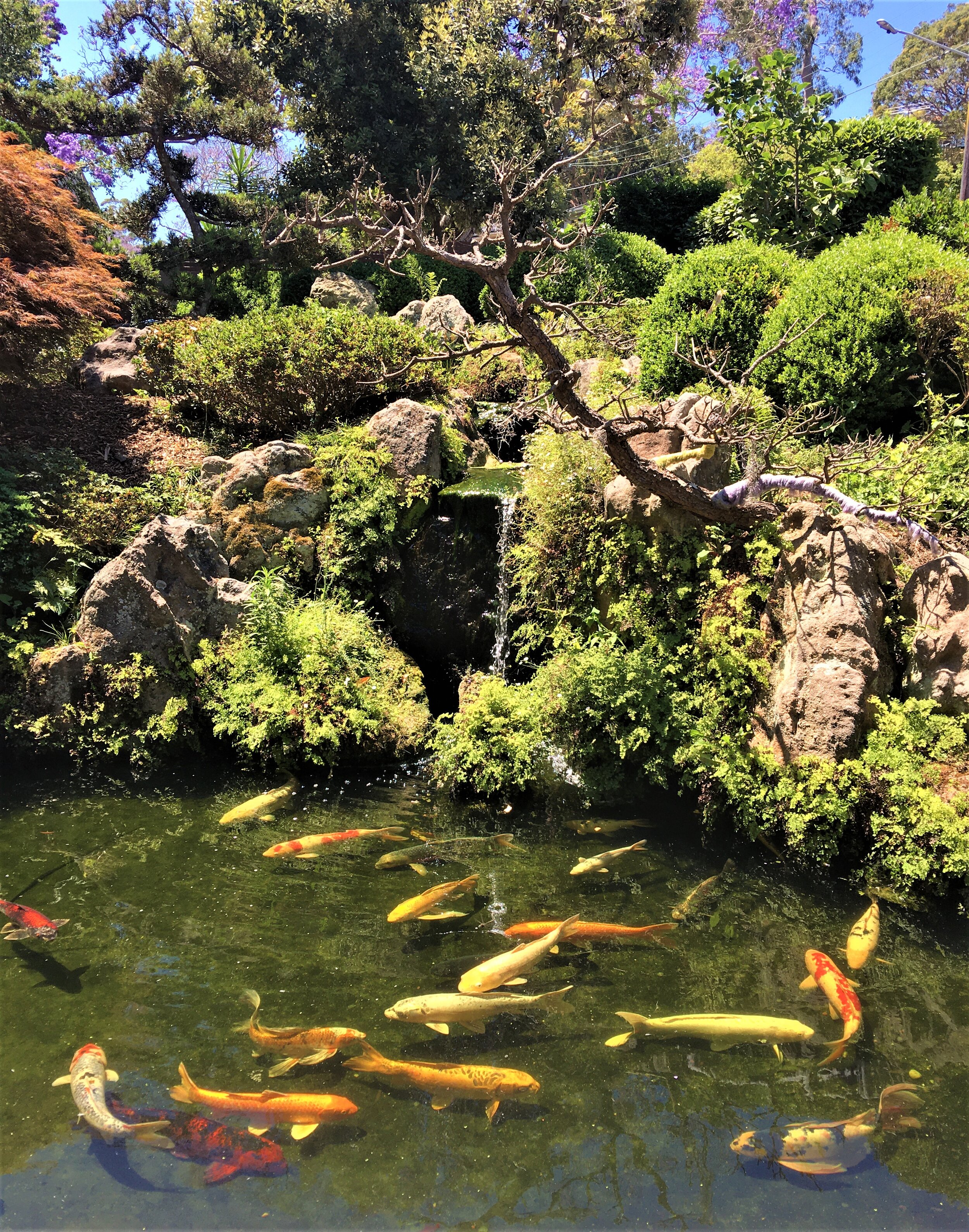
japanese carp pool
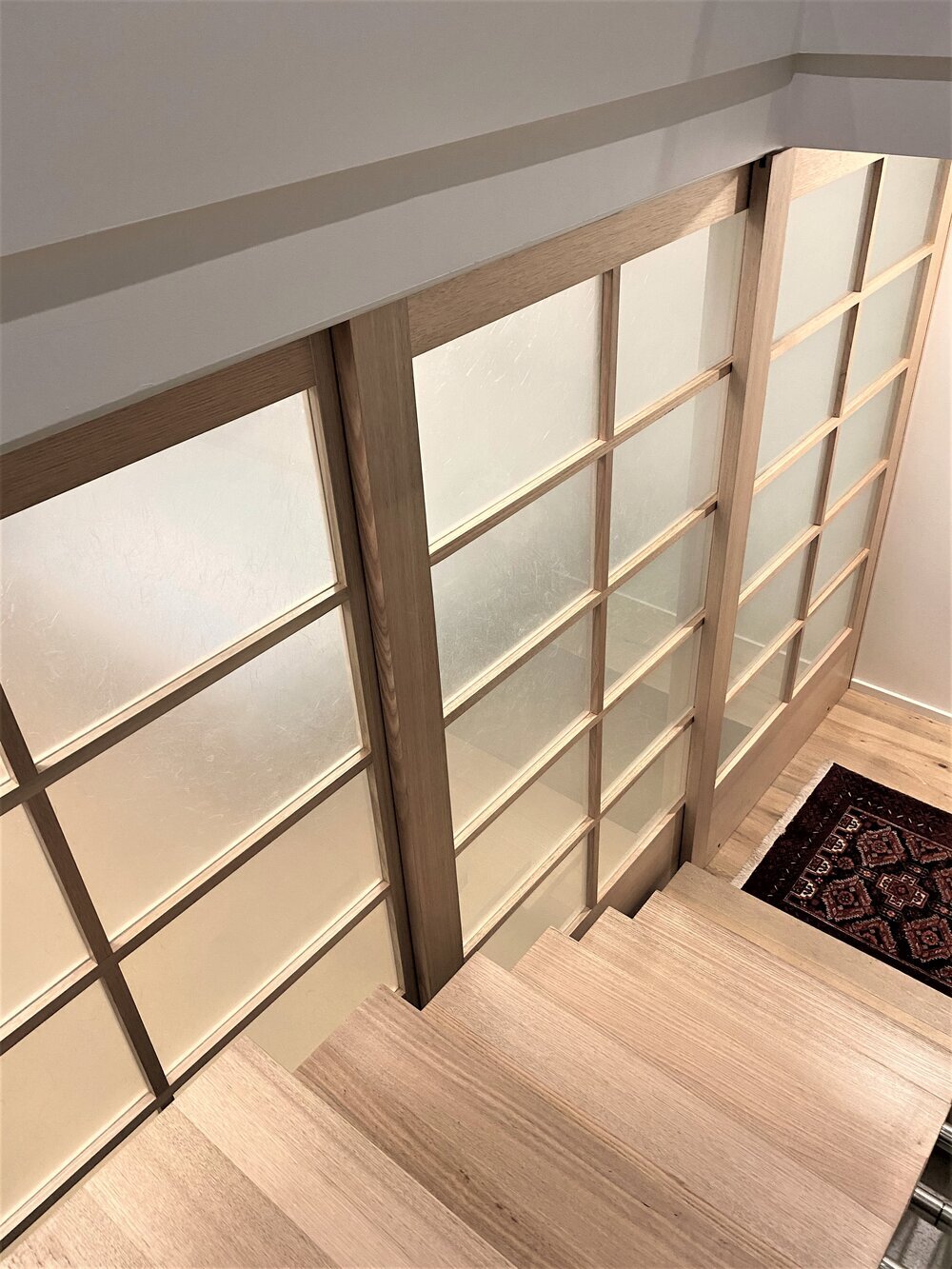
sliding shoji style doors

tasmanian oak stairs
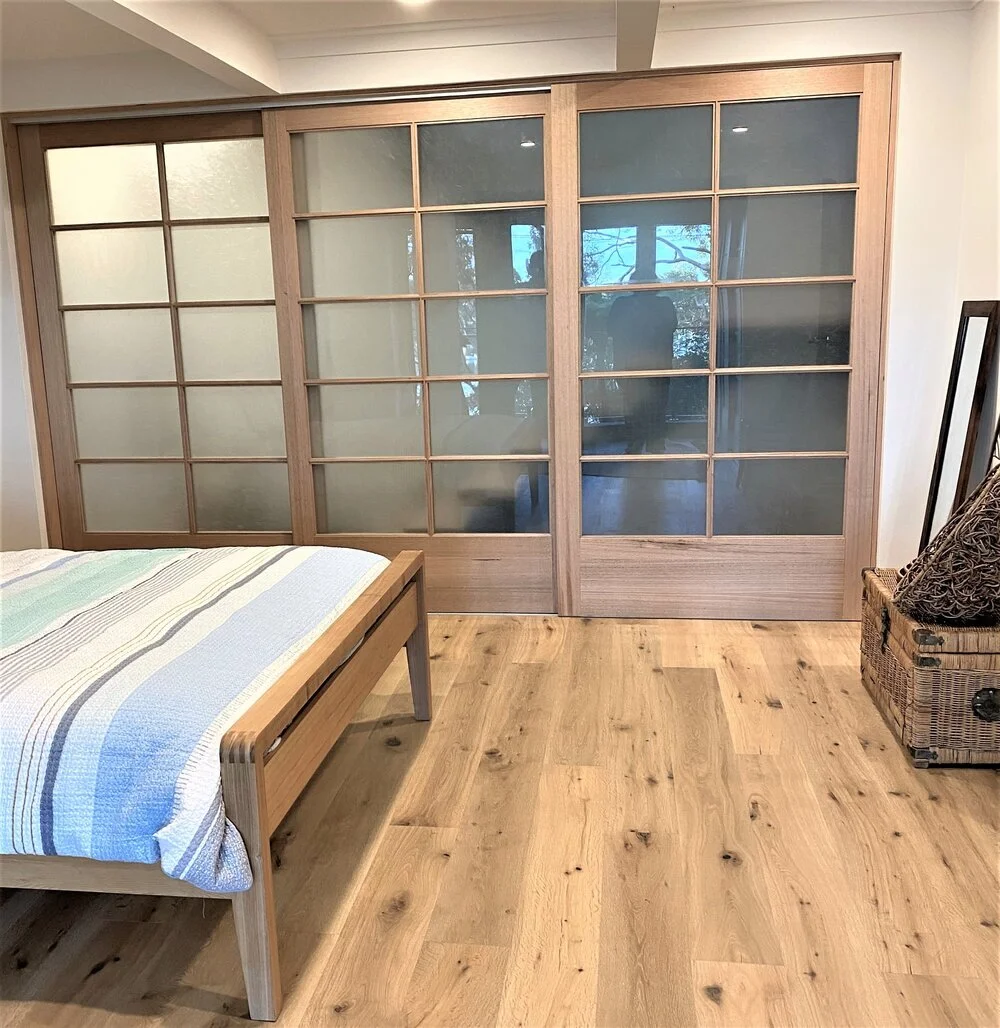
shoji style doors provide privacy whilst not compromising daylight
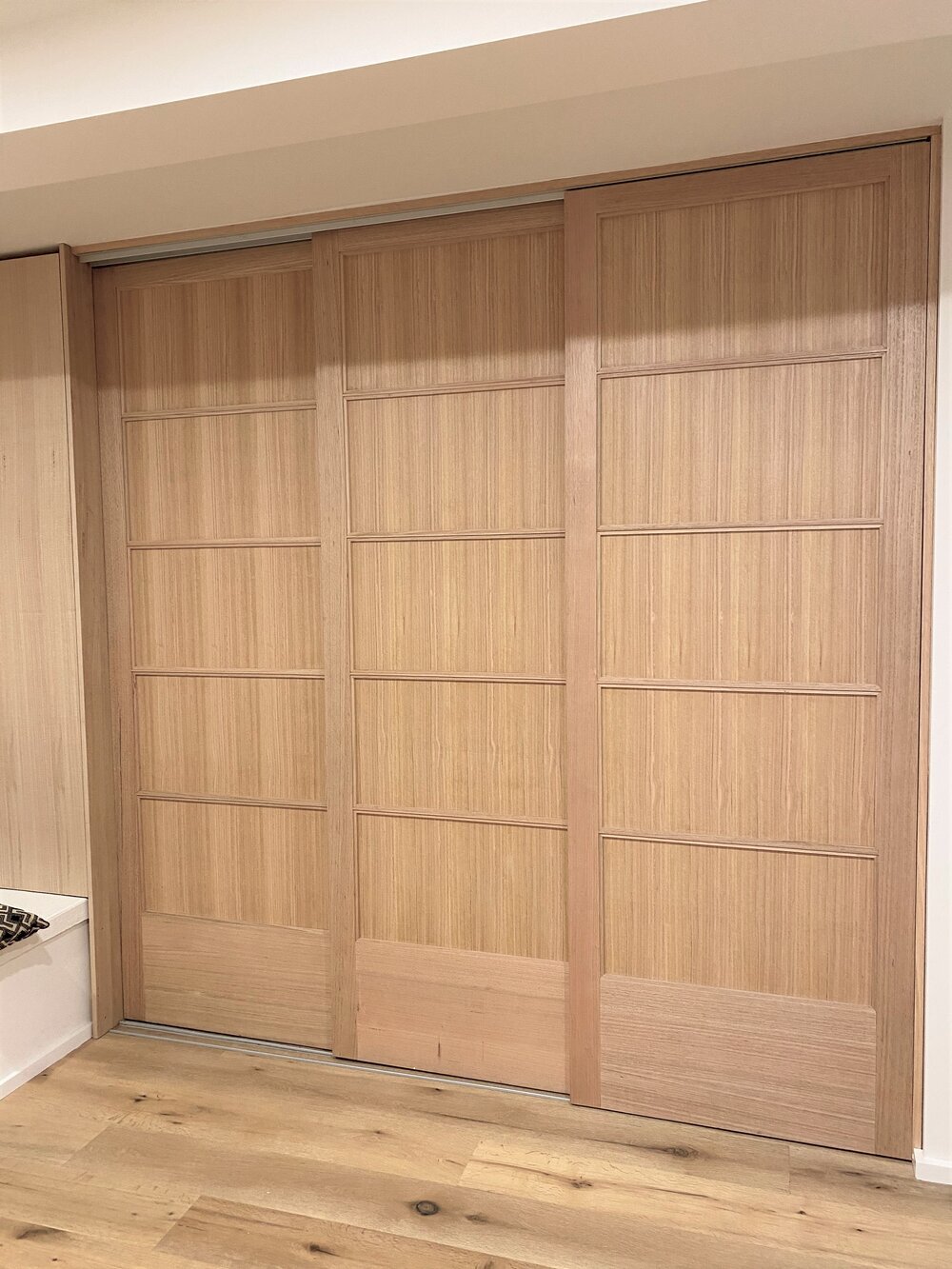
robes design to coordinate with shoji doors

doors conceal laundry

essastone 'chalkstone' benches with cement wall tiles from earp bros

full glazing to shower to allow a harbour view while showering

tas oak joinery with copper mesh panels & fittings

custom made copper shower head

view of the harbour from the shower
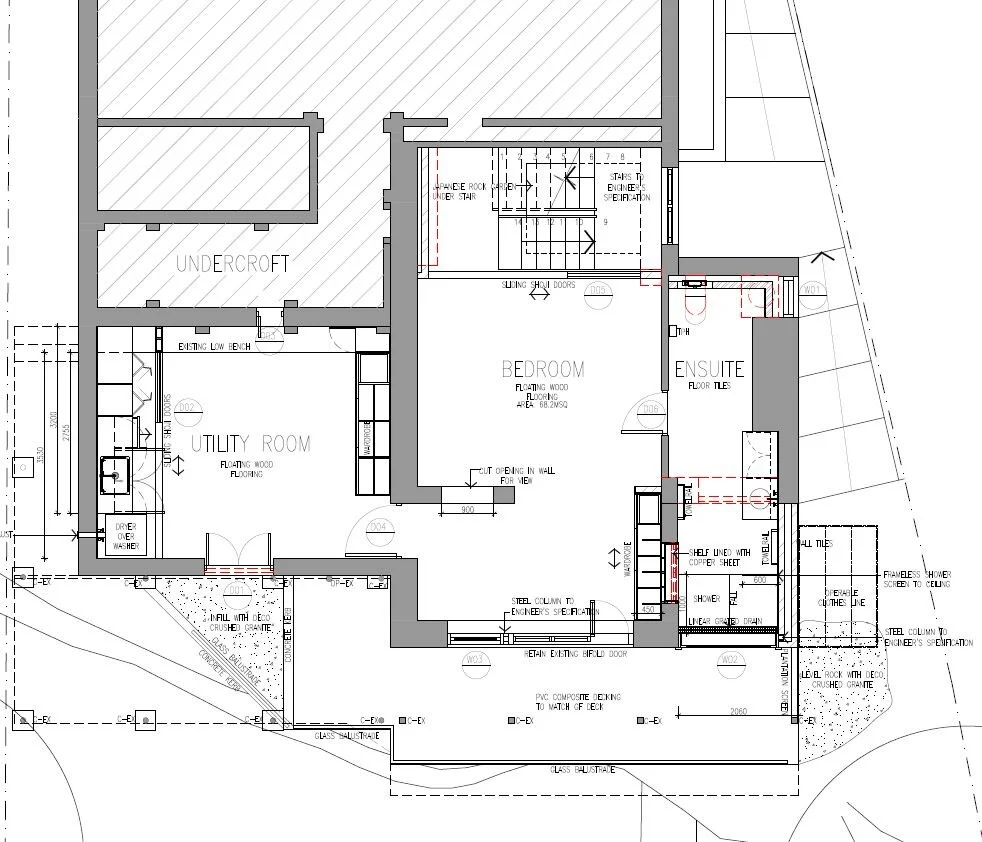
plan

3D model concept perspective

3D model concept perspective

3D model concept perspective