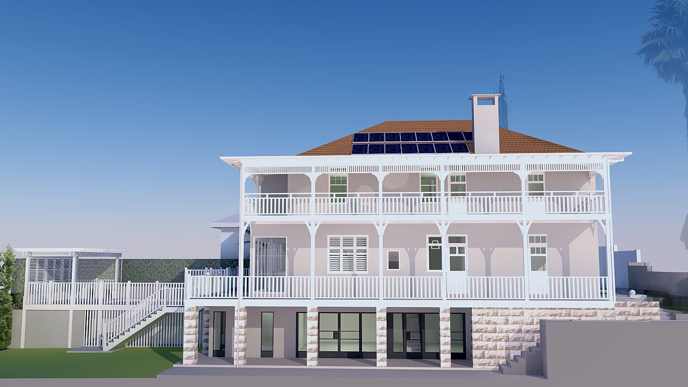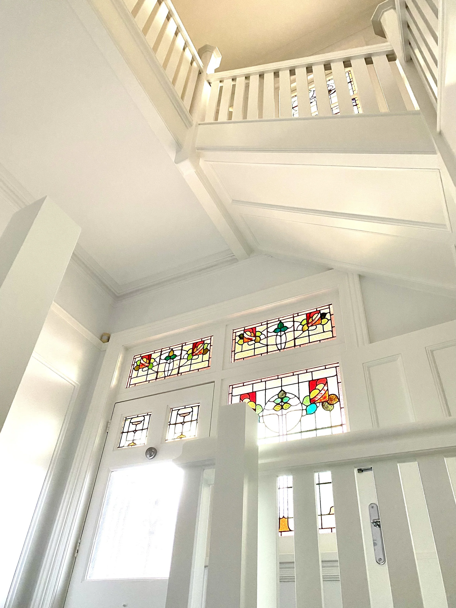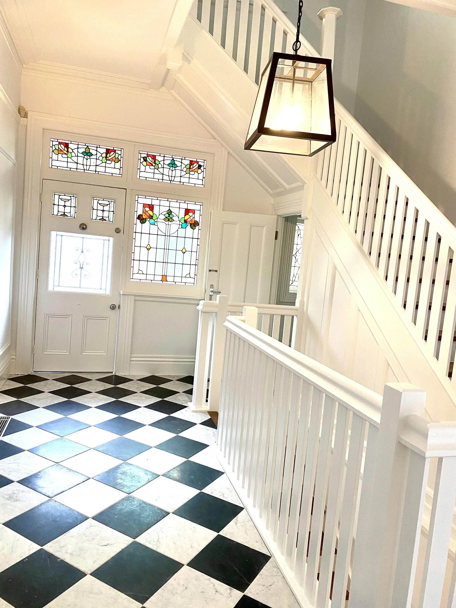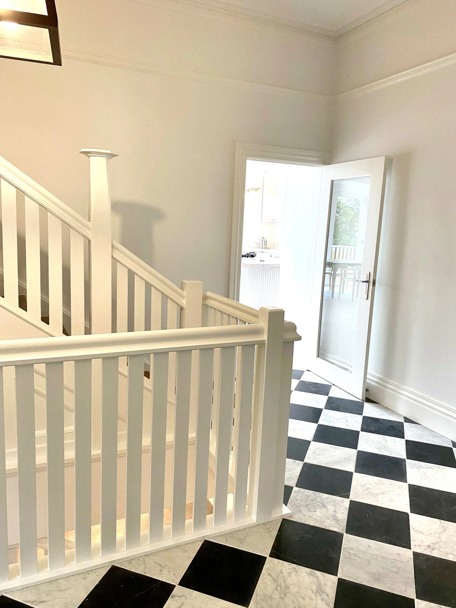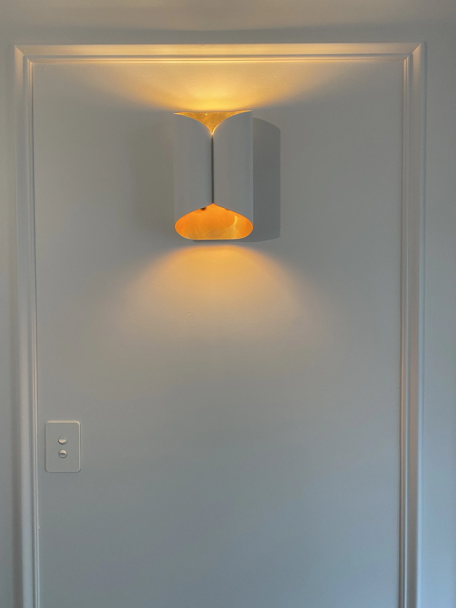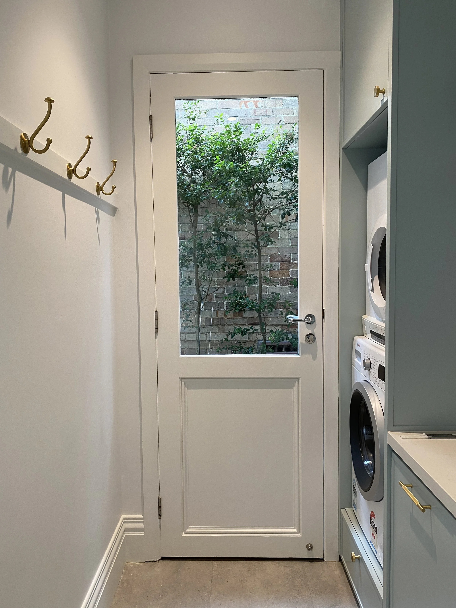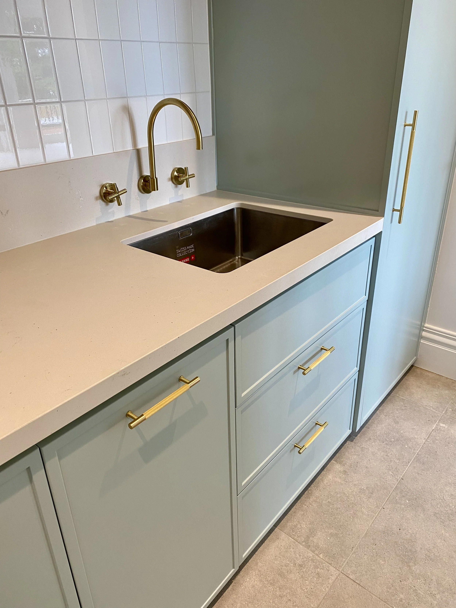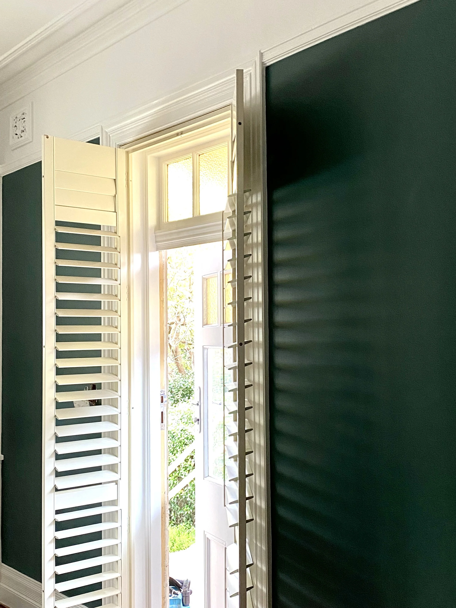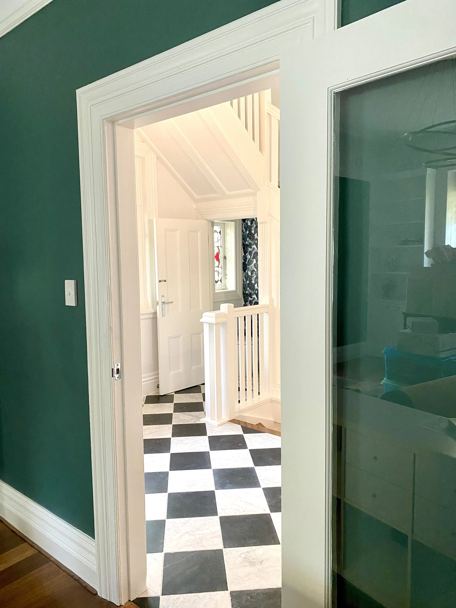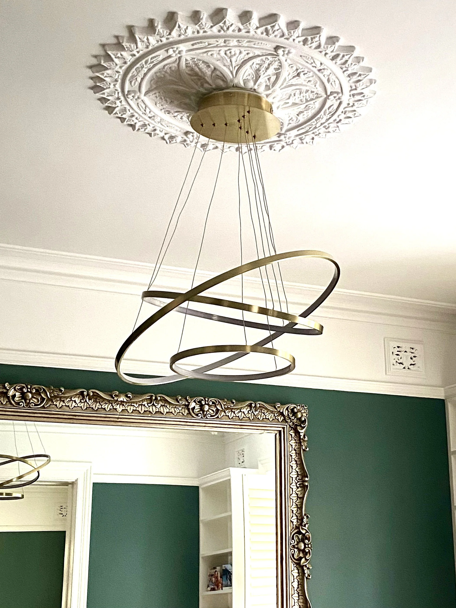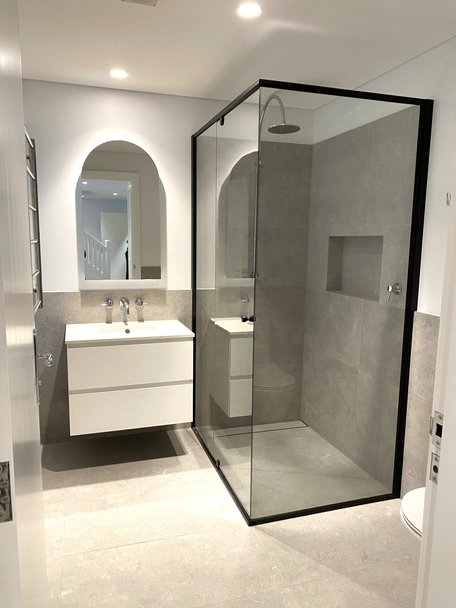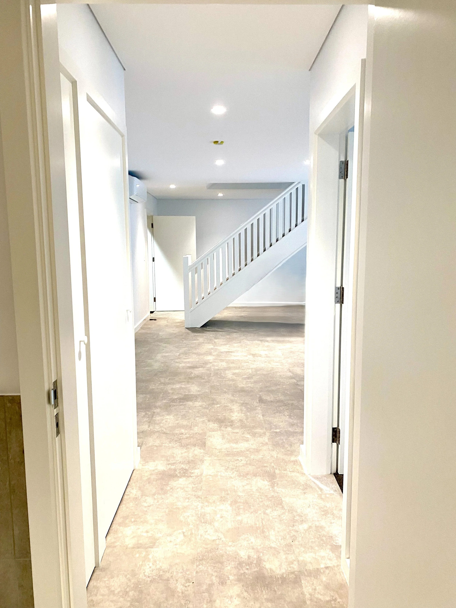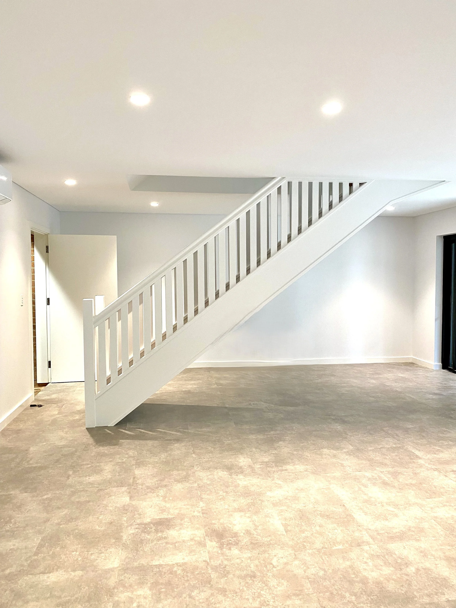mosman heritage alteration and addition
My client’s brief for this gracious old home was to maximise available living space by converting the existing basement storage area to accommodate a guest bedroom, bathroom and TV room. This required excavating down a metre below the existing house to create the required headroom.
Due to the limitations of access this all had to be done by hand, metre by metre whilst propping up the 2 storey masonry structure above.
This project beyond anything else was an engineering feat with great thanks to Professor Max Irvine, Emeritus Professor at the University of New South Wales (UNSW) and head of PMI engineers for their invaluable contribution to this project and the meticulous construction by Capital Constructions. Interior decoration by Danille Victoria.
.
